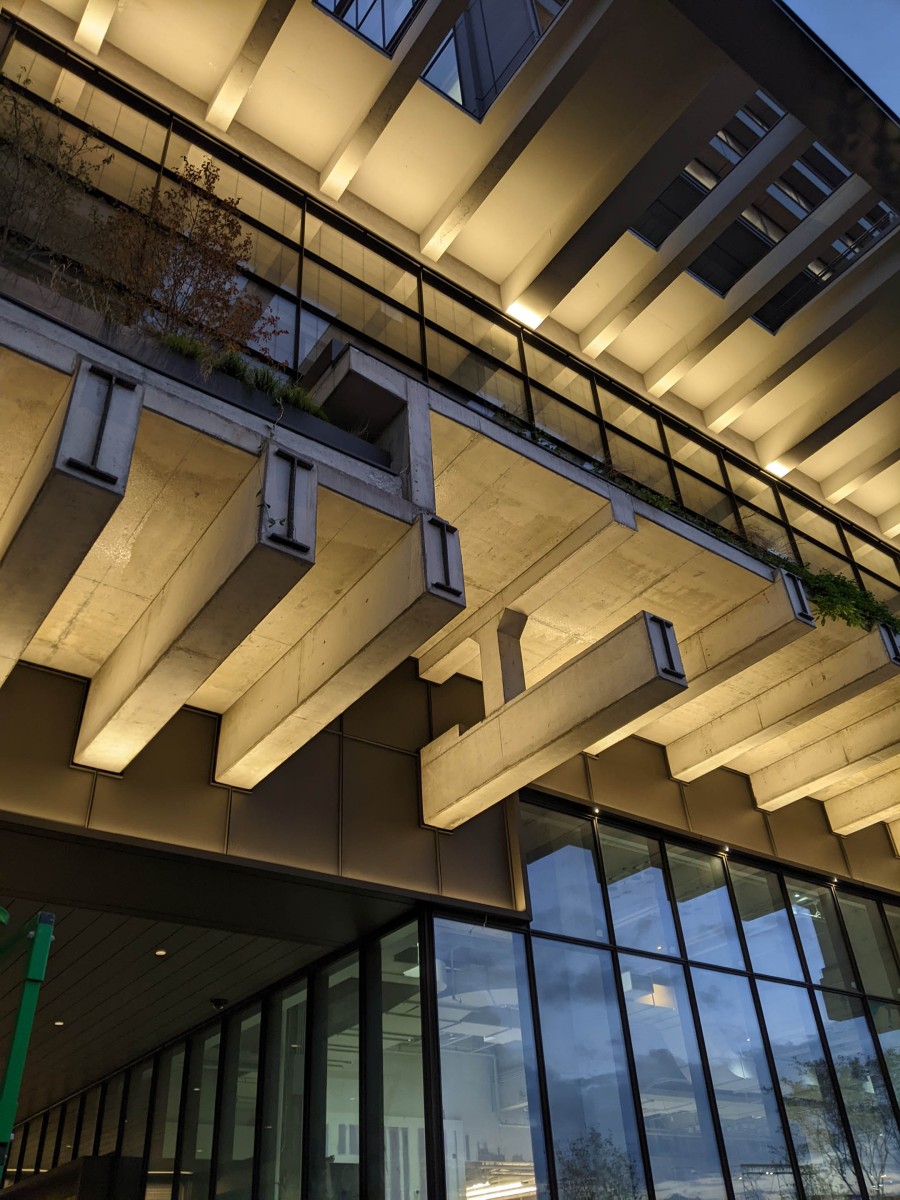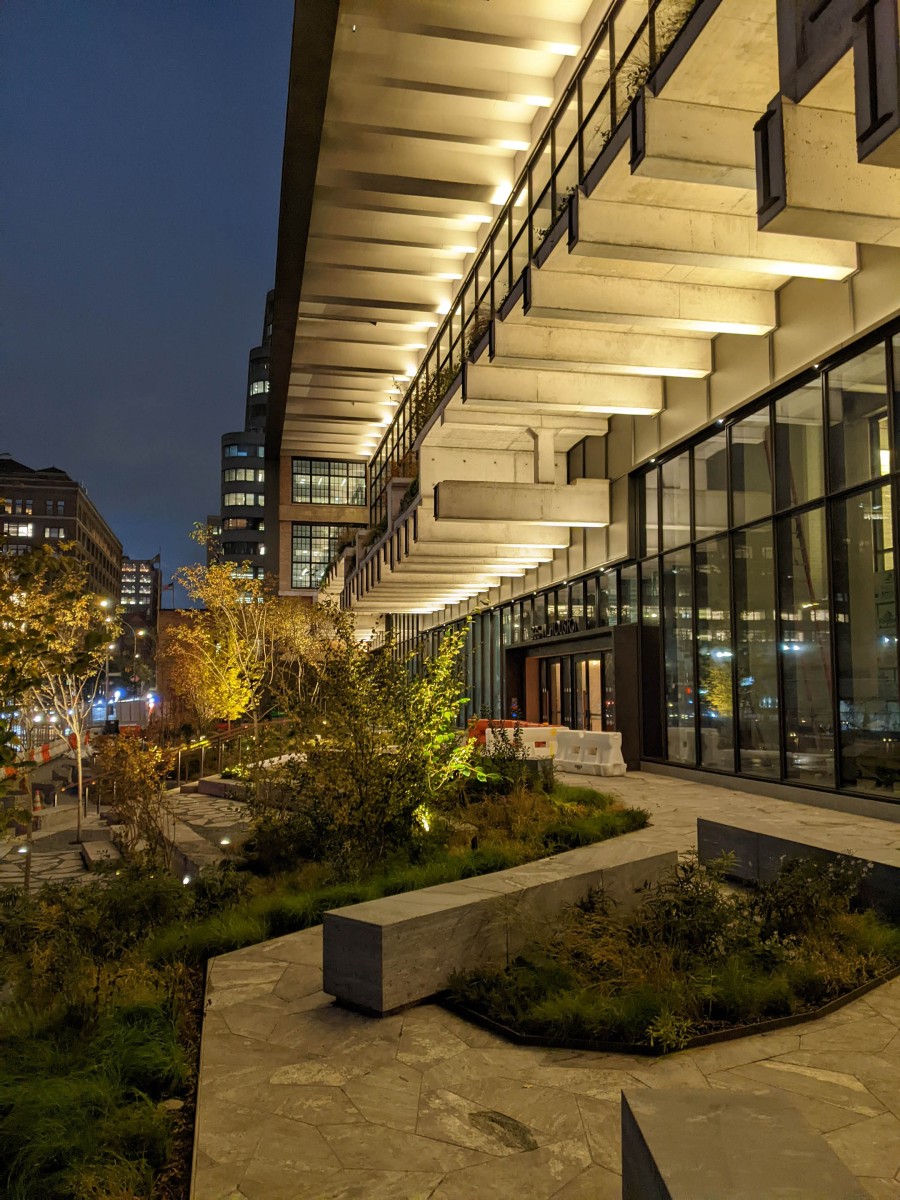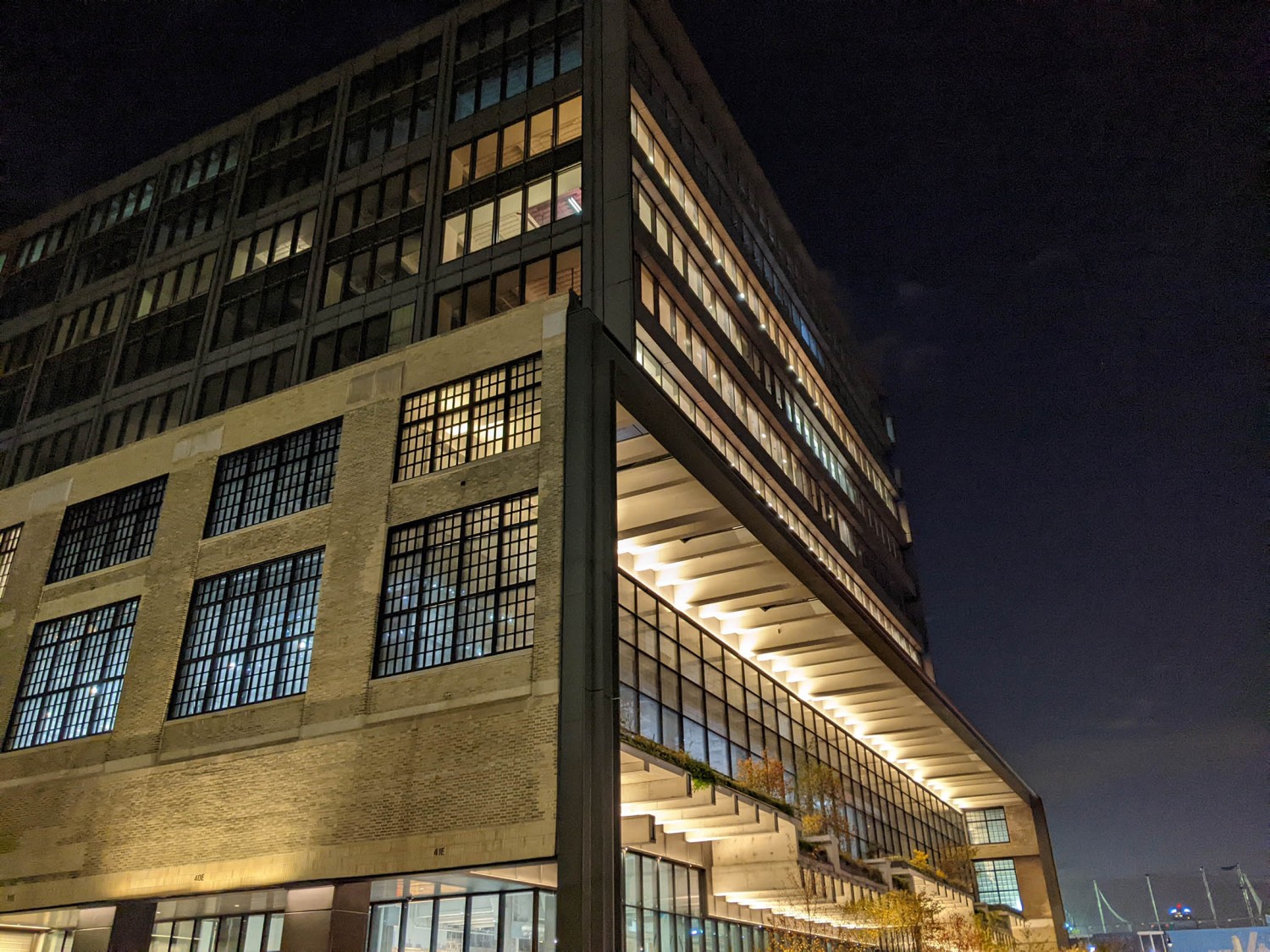St. John's Terminal
St. John's Terminal
The adaptive re-use plan designed by COOKFOX Architects involves salvaging the 1934-built former freight terminal of the High Line and building above it. The project restored the southern portion of the terminal, cut below Houston Street to expose the rail beds and celebrate the railroad’s history. Highlighting this large-scale historical infrastructure, so crucial to the city’s development, grounds the building in history and place while providing a base from which to build a contemporary biophilic workplace. The rail beds, revealed in the cut façade as if in a section drawing, will be landscaped, visually connecting pedestrians and occupants to nature and enhancing the newly opened streetscape. Nine new floors rise above, inspired by the neighborhood’s powerful working buildings. The building is LEED platinum certified, showcasing its commitment to sustainability and energy efficiency.




